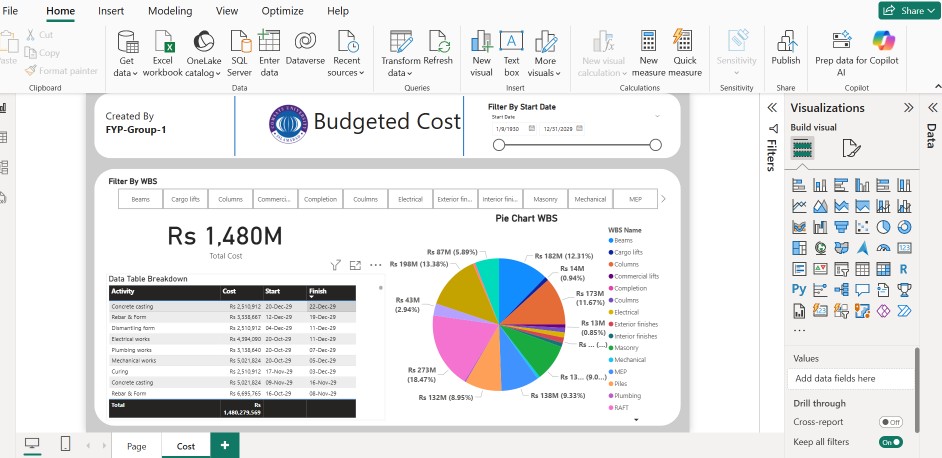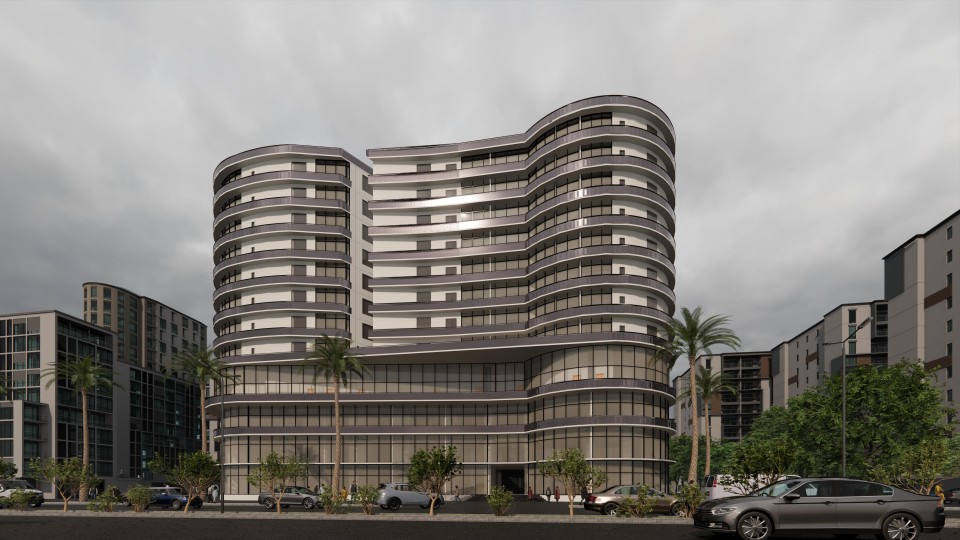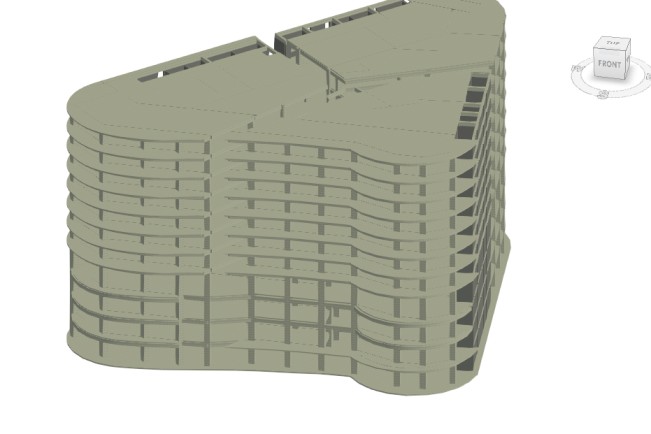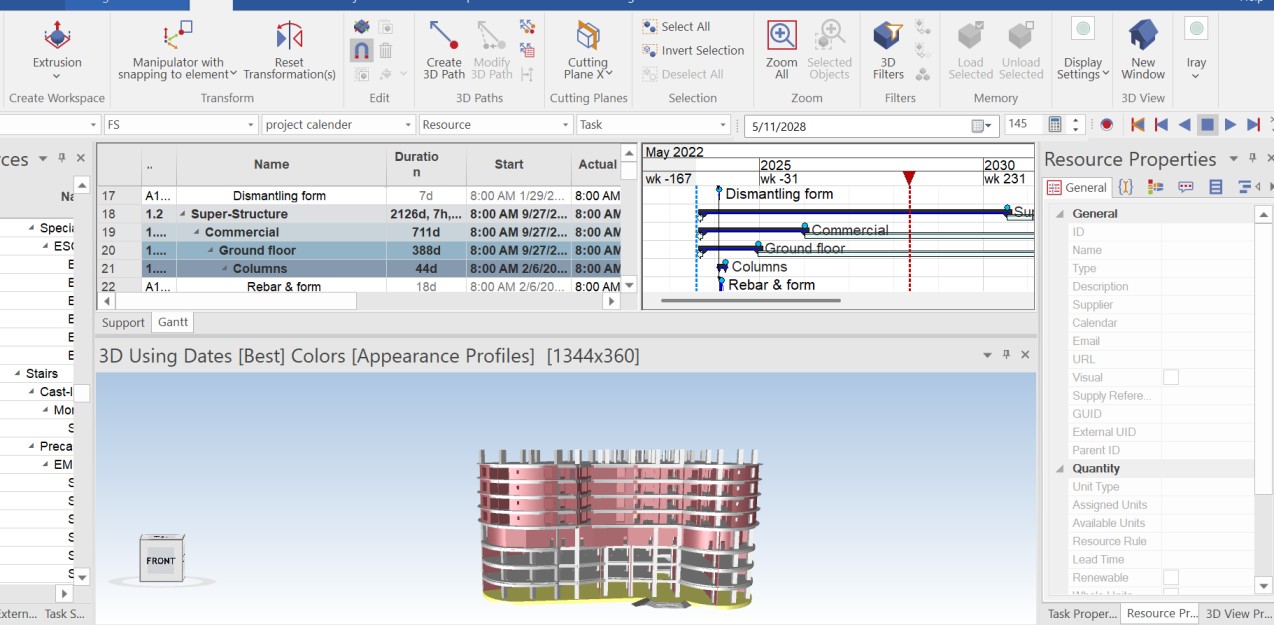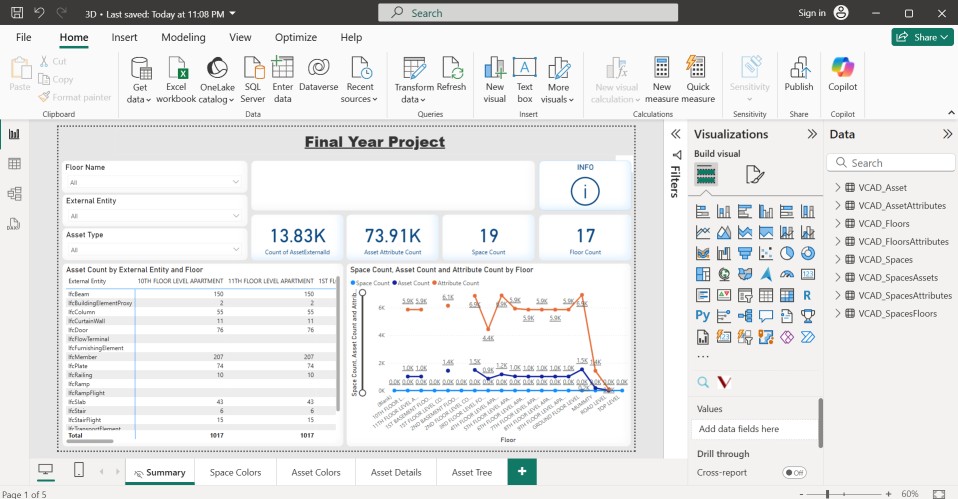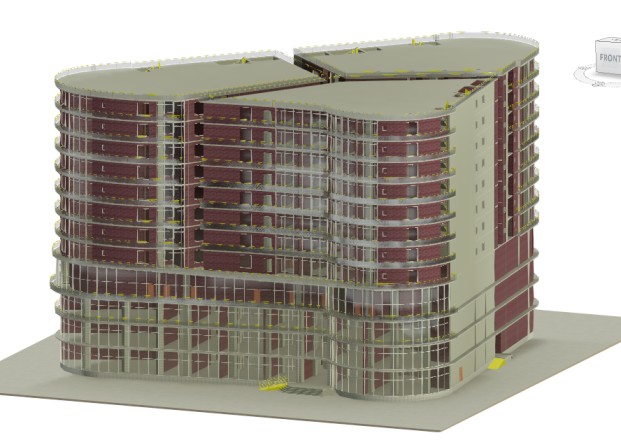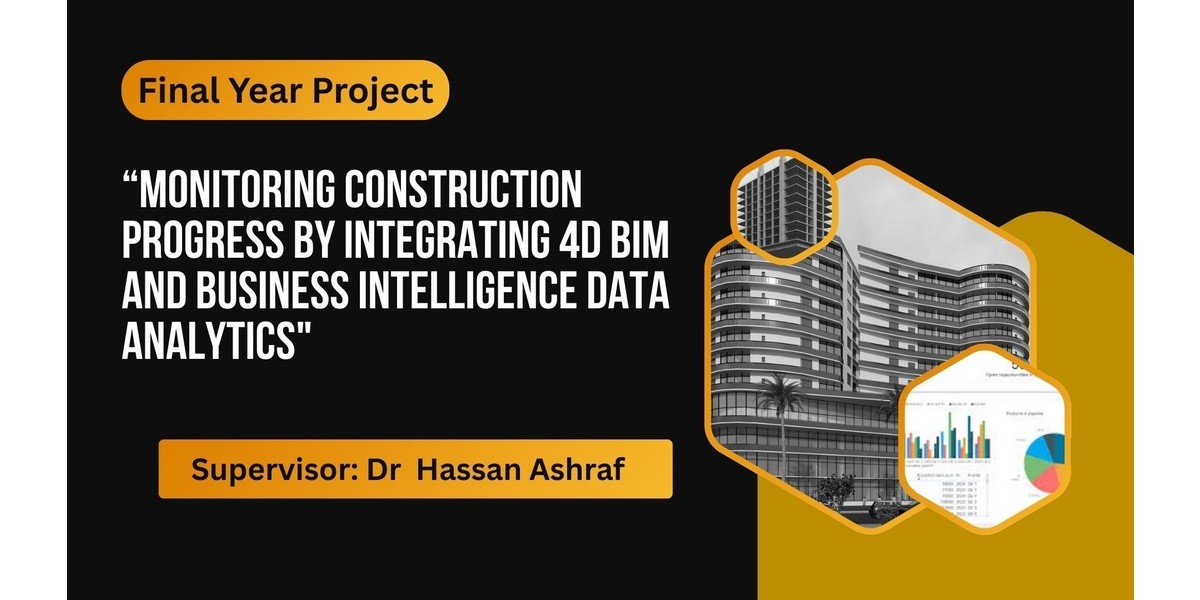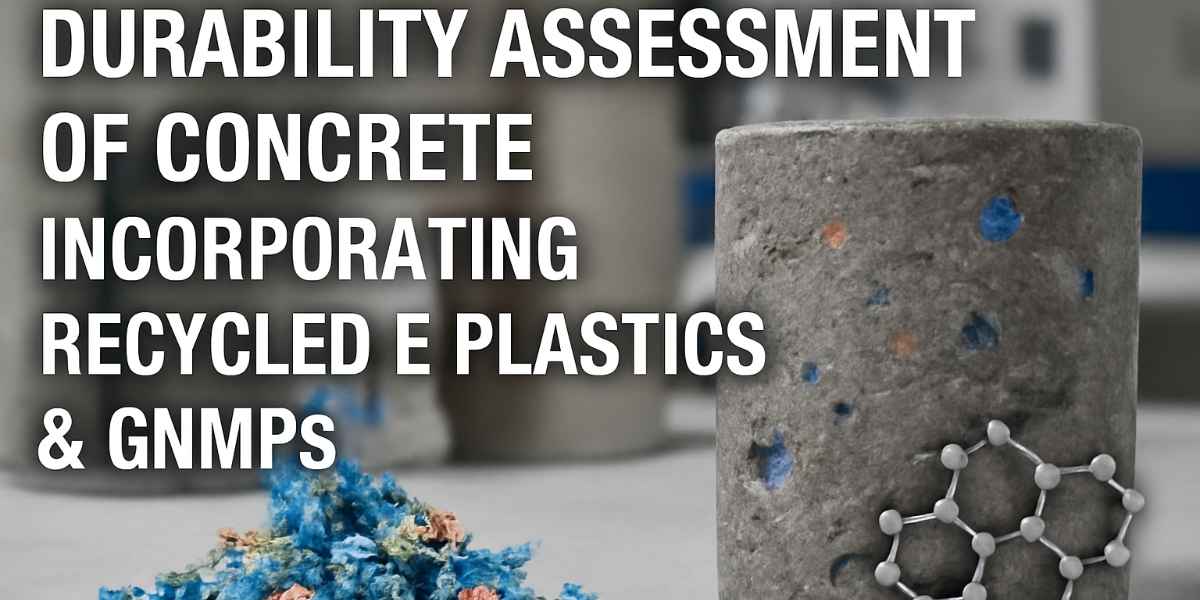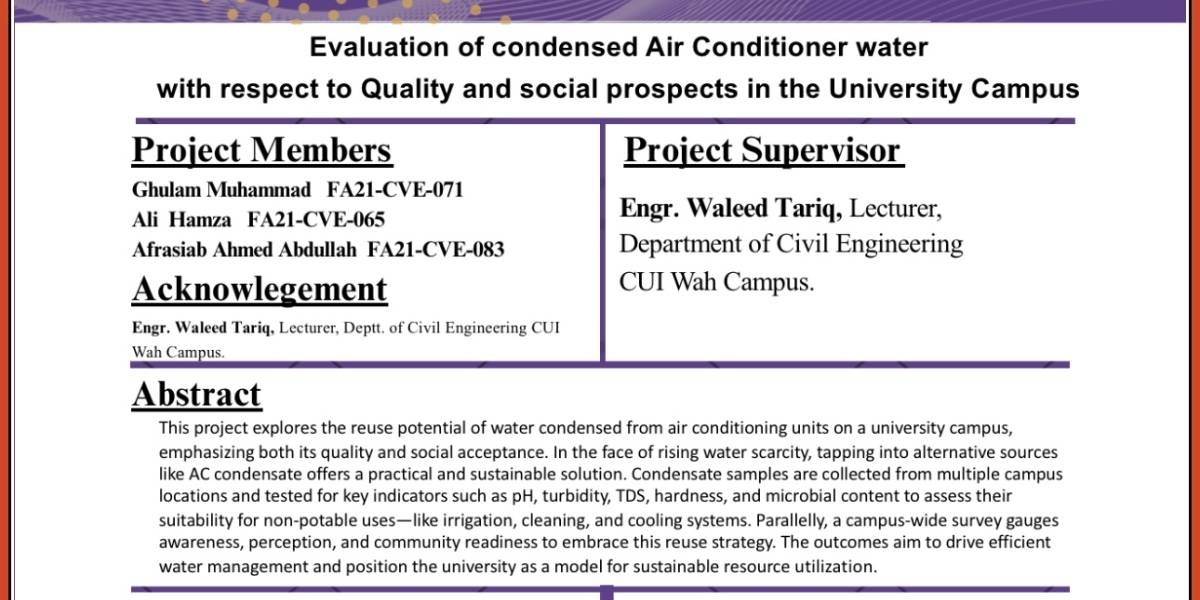Modern construction projects face increasing complexity due to growing client demands, stakeholder expectations, and evolving regulations. This project presents a fully integrated framework using Revit, Primavera P6, Synchro 4D, and Power BI to address these challenges. The process included developing detailed 3D architectural and structural models, performing accurate quantity take-offs and cost analysis, creating resource-loaded schedules, simulating construction with 4D modeling, and generating real-time dashboards for project monitoring. With all stages completed, the result is a coordinated BIM model, optimized schedule, dynamic 4D simulation, and interactive dashboard offering clear insights into progress, costs, and resource use. This approach enhances collaboration, reduces risks, and demonstrates the power of digital integration in improving AEC project delivery.
Objectives
The project aims to create a digital twin of a construction project by developing detailed architectural and structural models. These models serve as the foundation for advanced scheduling and planning. By incorporating a resource-loaded schedule using Primavera P6, the team seeks to plan tasks, allocate resources, and define the critical path. Integration with Synchro 4D allows for dynamic 4D simulations, offering a time-based visual representation of the construction process. Finally, Power BI will be used to create interactive dashboards, ensuring real-time tracking and informed decision-making across stakeholders.
Socio-Economic Benefit
The project aims to create a digital twin of a construction project by developing detailed architectural and structural models. These models serve as the foundation for advanced scheduling and planning. By incorporating a resource-loaded schedule using Primavera P6, the team seeks to plan tasks, allocate resources, and define the critical path. Integration with Synchro 4D allows for dynamic 4D simulations, offering a time-based visual representation of the construction process. Finally, Power BI will be used to create interactive dashboards, ensuring real-time tracking and informed decision-making across stakeholders.
Methodologies
Stage 1:
• Acquire and detail architectural plans.
• Develop the architectural model.
Stage 2:
• Acquire and detail structural plans.
• Develop the structural model.
Stage 3:
• Perform quantity take-off.
• Conduct cost analysis.
Stage 4:
• Create schedule using Primavera P6.
• Assign resources and logic.
• Integrate model with Synchro 4D.
• Develop 4D simulation.
Stage 5:
• Integrate with Power BI.
• Validate and evaluate data.
Outcome
• The project successfully produced a well-organized and clash-free BIM model, combining both architectural and structural parts accurately.
• This model helped to spot and fix problems before construction began, reducing the chances of mistakes on site and the need to do work over again.
• By avoiding rework, the project was able to save time and money, helping the construction stay on schedule and within budget.
• The reduction in mistakes also helped the environment by cutting down on waste and lowering carbon emissions, leading to a more eco-friendly construction process.
• The project also made the work site safer and supported the creation of a more reliable and user-friendly building for people to use once it's completed.

