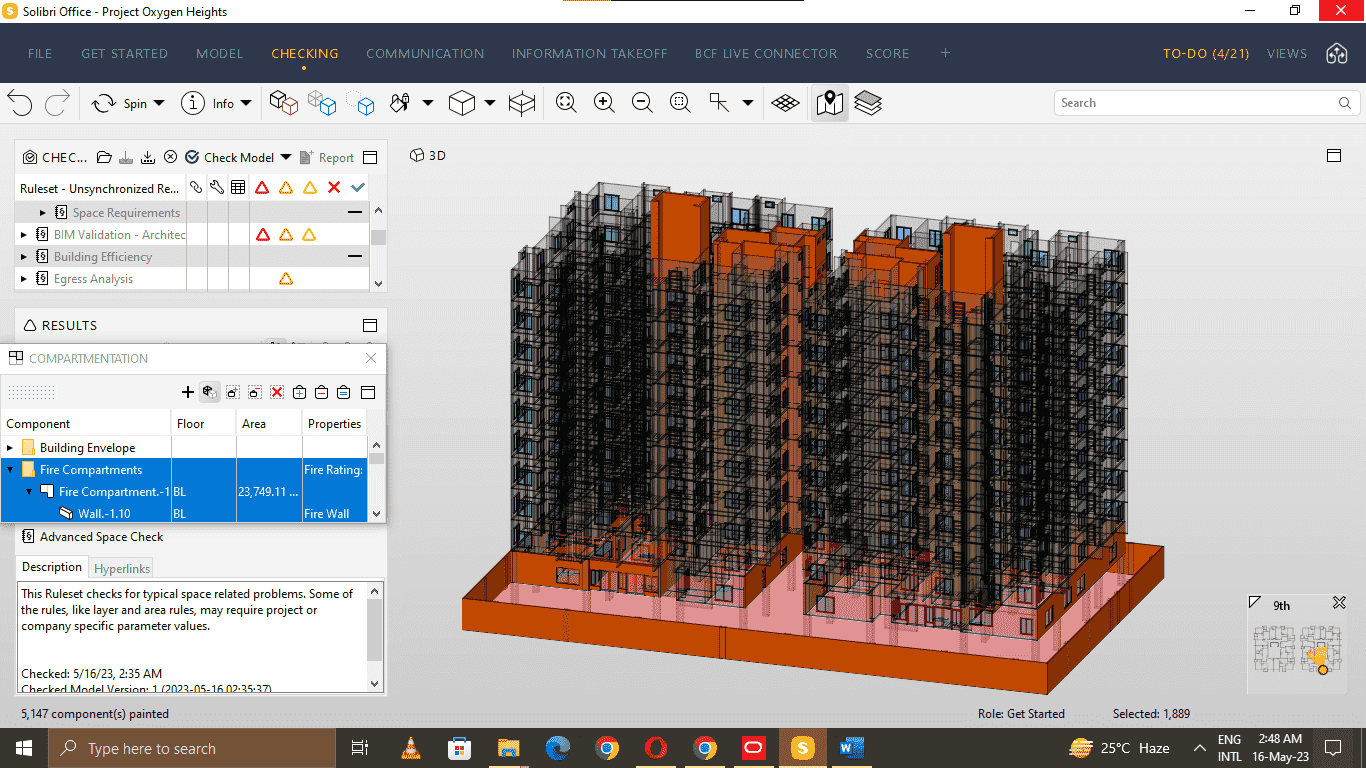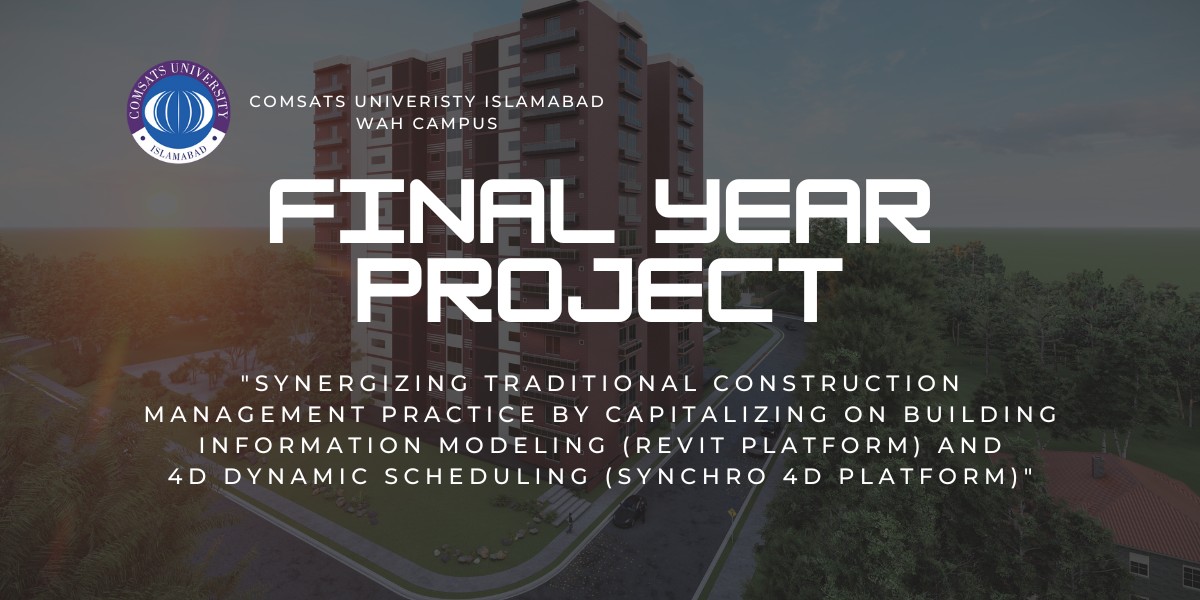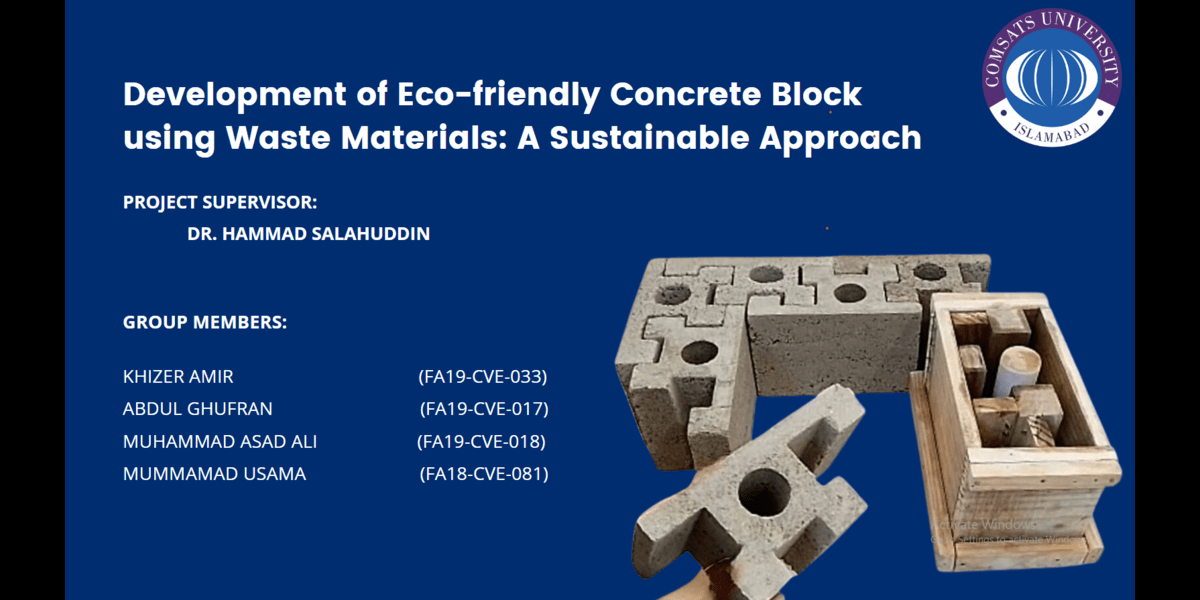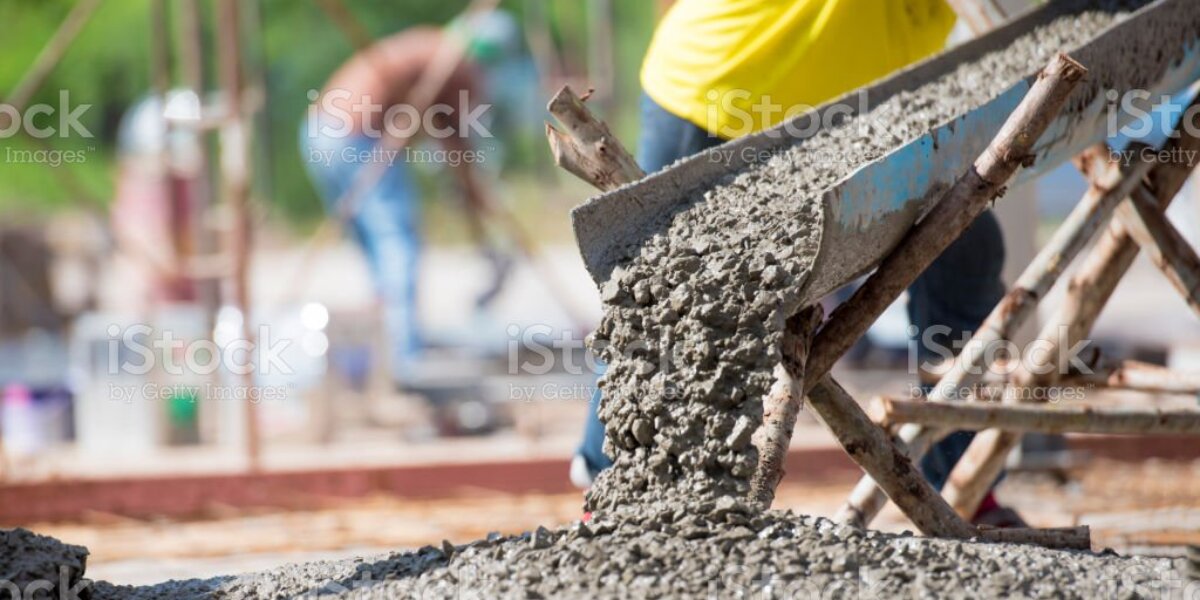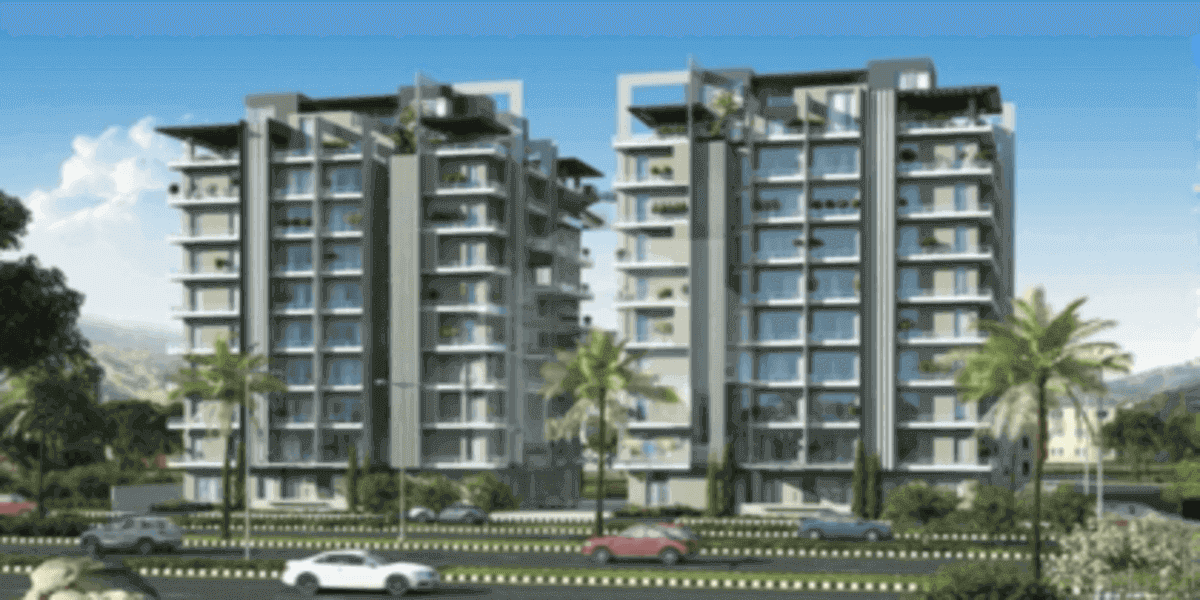Objectives
Development of BIM model and implementation of 4D, 5D and 8D BIM applications.
Analysis of BIM model against construction safety risks and fire weak spots for enhanced constructability plus its preventions during the design phase.
Analysis of the BIM model to remove structural clashes and design optimization.
Providing a helpful framework and generation of a safety report for workers' safety during the construction phase.
To get earned value analysis and resource curves.
Socio-Economic Benefit
The implementation of Building Information Modeling (BIM) and Primavera P6 processes in the project demonstrated significant benefits in improving safety, reducing accidents and empowered project team to effectively measure project performance
BIM enabled the identification and resolution of potential fire weak spots and fall hazards in the building.
Safety reports generated by the Solibri model checker (SMC) documented the improved safety measures implemented through the BIM process.
BIM proactively identified and mitigated safety risks, enhancing the overall safety performance of the project.
Critical performance indicators (CV, SV, CPI, SPI, EAC, ETC, and TCPI) in Primavera P6 offered deep insights into financial and schedule performance.
Earned value analysis and resource curve analysis in Primavera P6 allowed for effective measurement of project performance, progress tracking, resource allocation, bottleneck identification, resource utilization optimization, and accurate forecasting.
Methodologies
The methodology involved following steps:
Initially a BIM model of Twin Tower residential Building was created using AUTODESK Revit
IFC based fire safety were incurred in BIM model using Revit.
Semi-structured interviews were also conducted to obtain critical safety parameters.
The model were analyzed against fire weak spots, safety risks and clash analysis using Solibri Model Checker.
After analysis, safety report was automatically generated by Solibri.
WBS and activity schedule for BIM model was then prepared using Primavera p6
Earned Value analysis, Critical Path and resource curves were generated in Primavera p6
Outcome
Results
Two sets of results were achieved during the project. The initial set of results were obtained using BIM (Building Information Modeling), while the second set of results were acquired through Primavera P6.
BIM results:
Three different types of Resolution analyses were run
Fire weak spots
Clash detection
Fall hazards
Two types of potential clashes were obtained in using Solibri office:
The first one was BIM architectural model validation check
And second one was and BIM structural model validation check depicted in figure 5 and 6.
Primavera P6 results:
The results obtained from Primavera P6 provide comprehensive resource curves and earned value report that includes critical performance indicators such as:
CV (Cost Variance)
SV (Schedule Variance)
CPI (Cost Performance Index)
SPI (Schedule Performance Index)
EAC (Estimate at Completion)
ETC (Estimate to Complete)
TCPI (To-Complete Performance Index), as well as insights into activities causing delays and cost variances.

