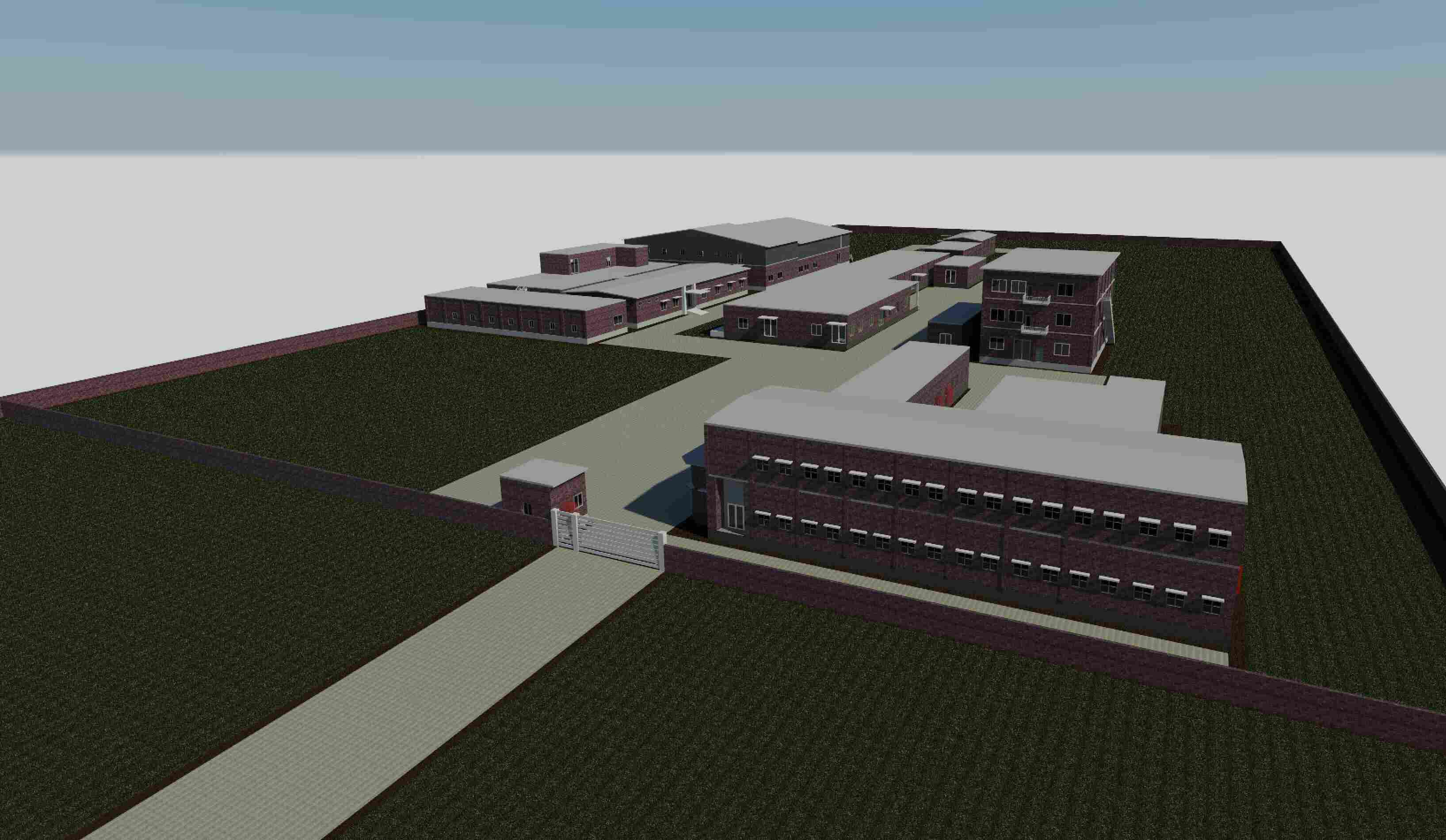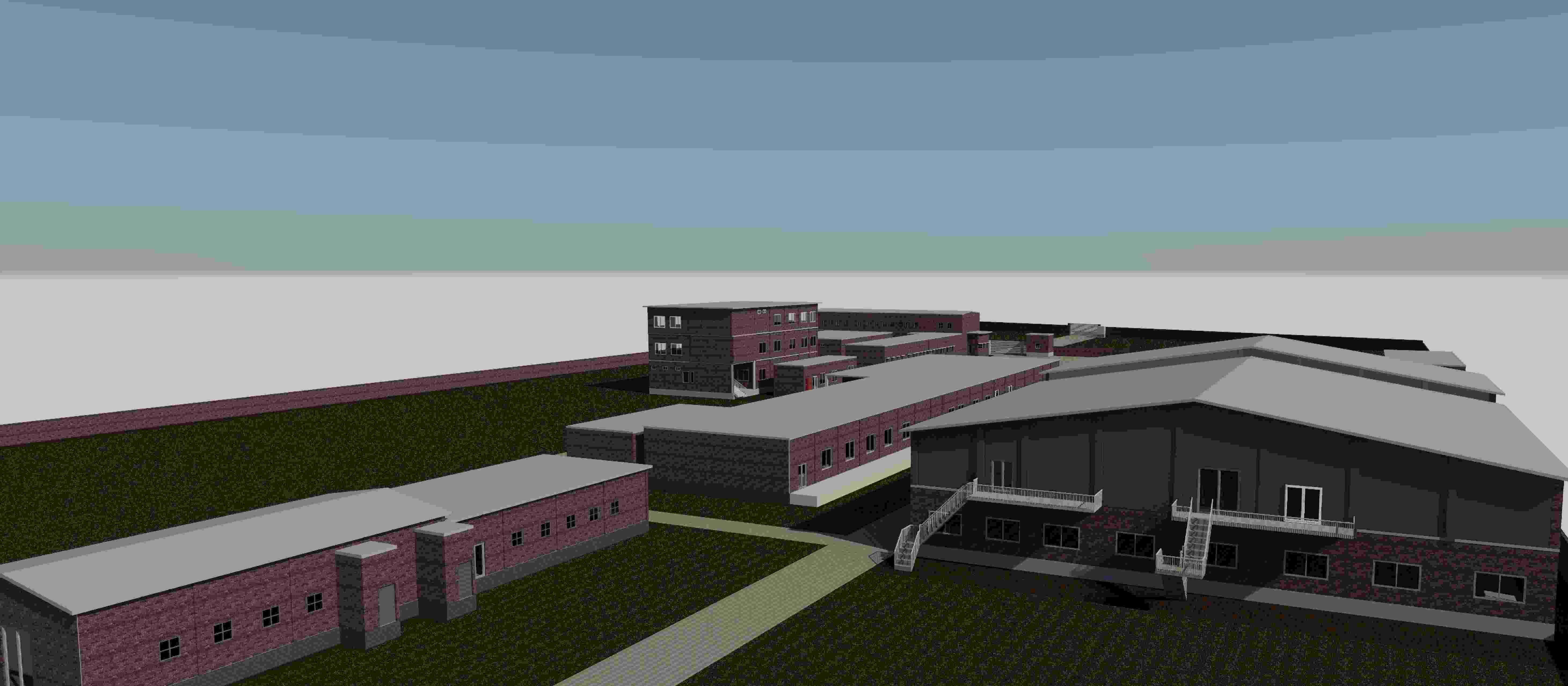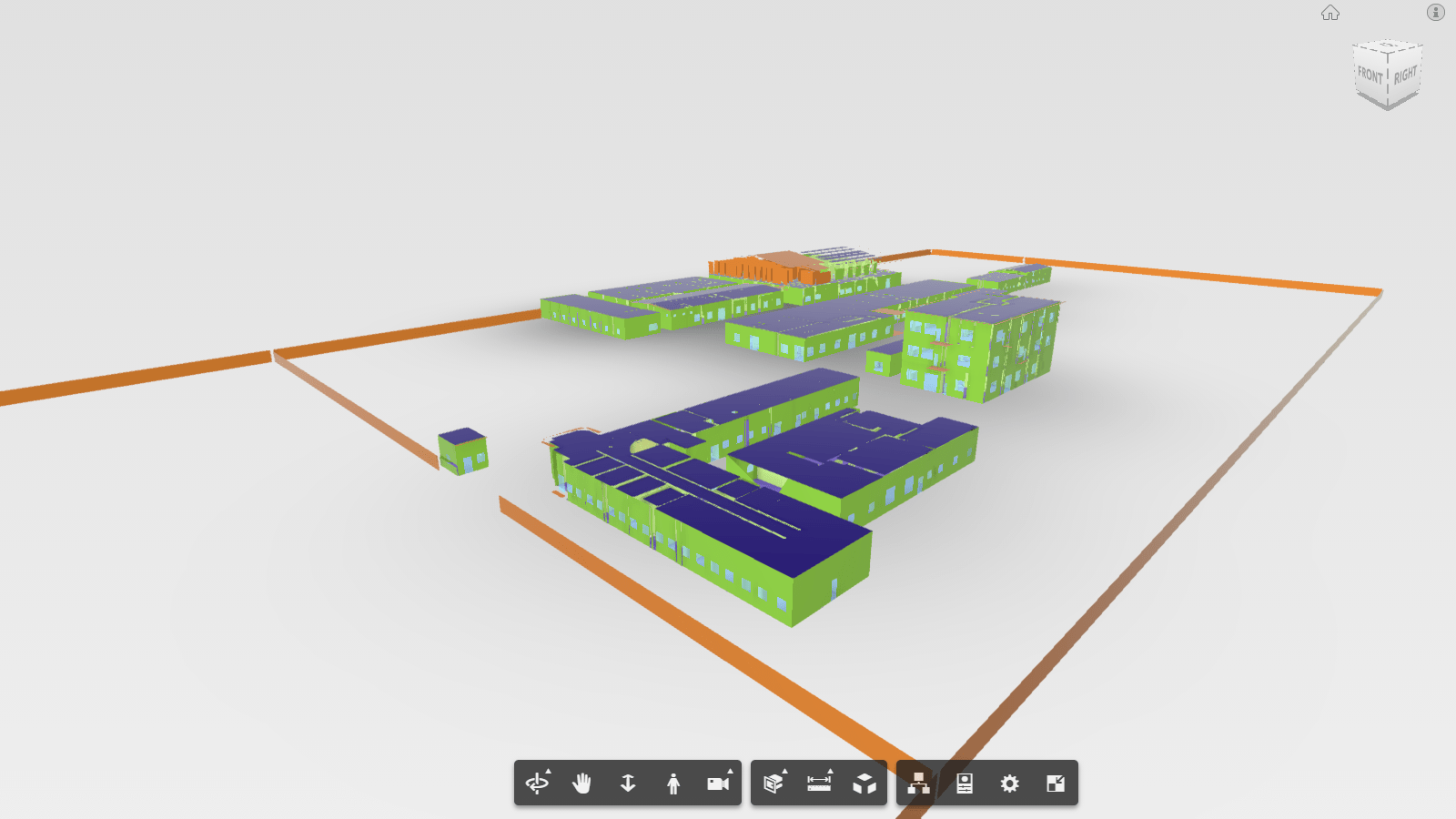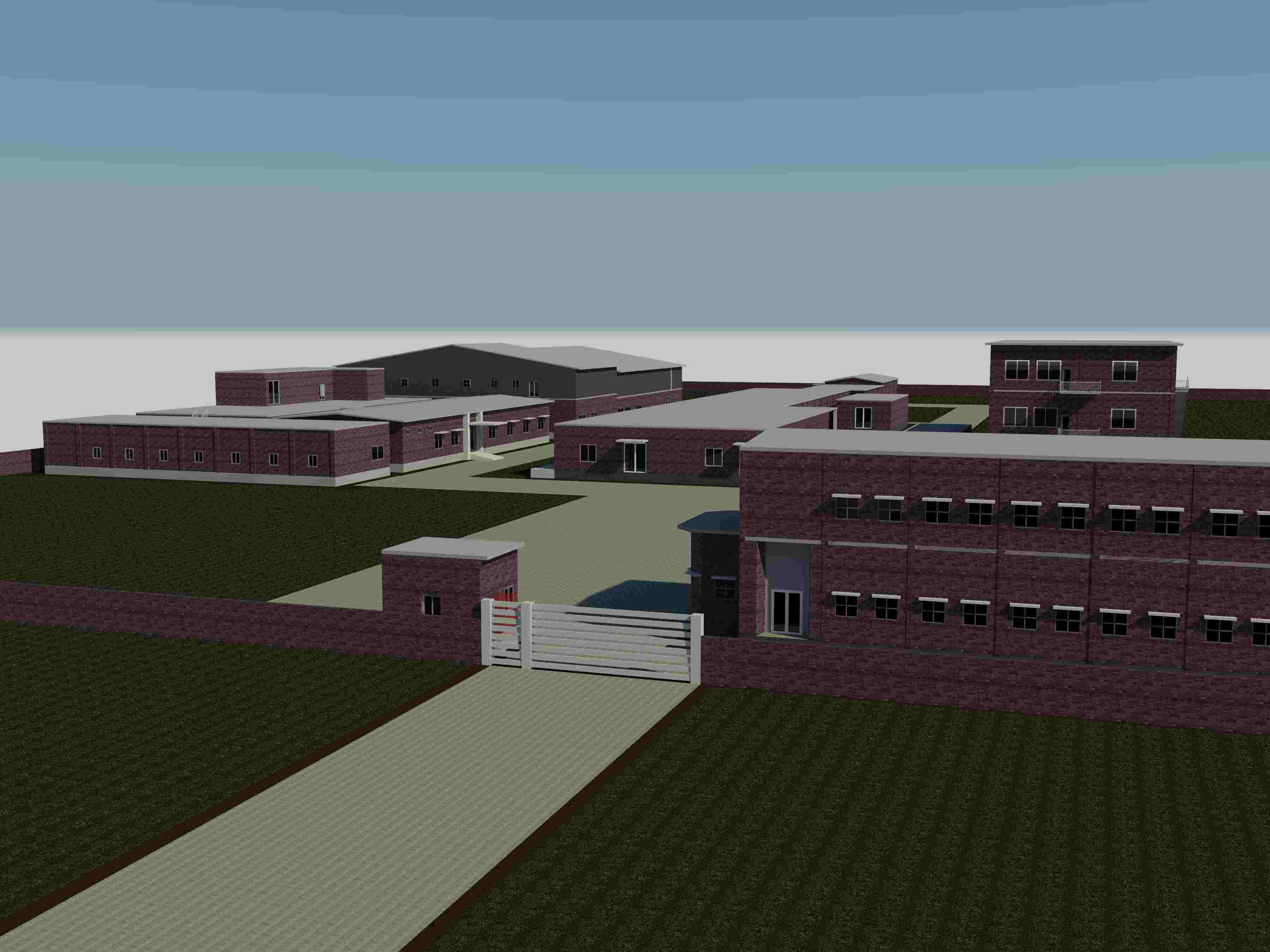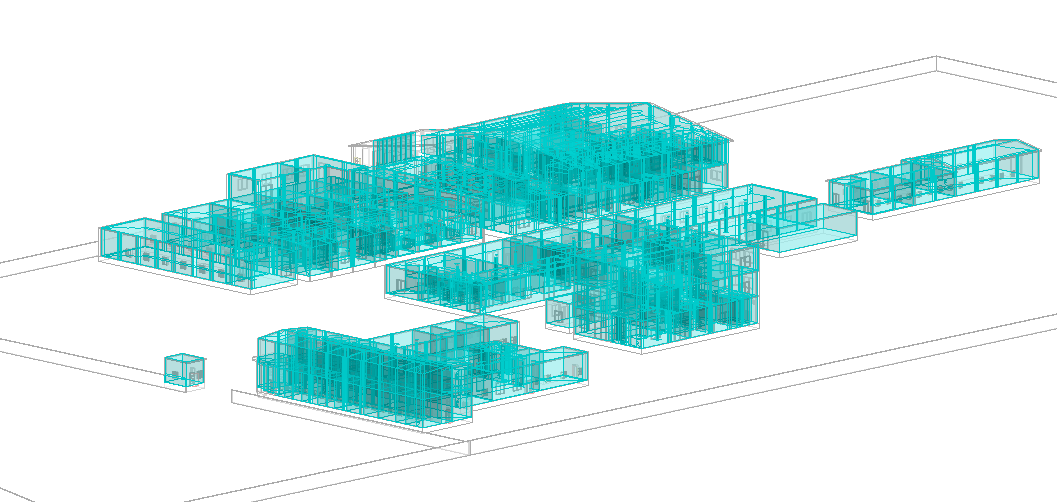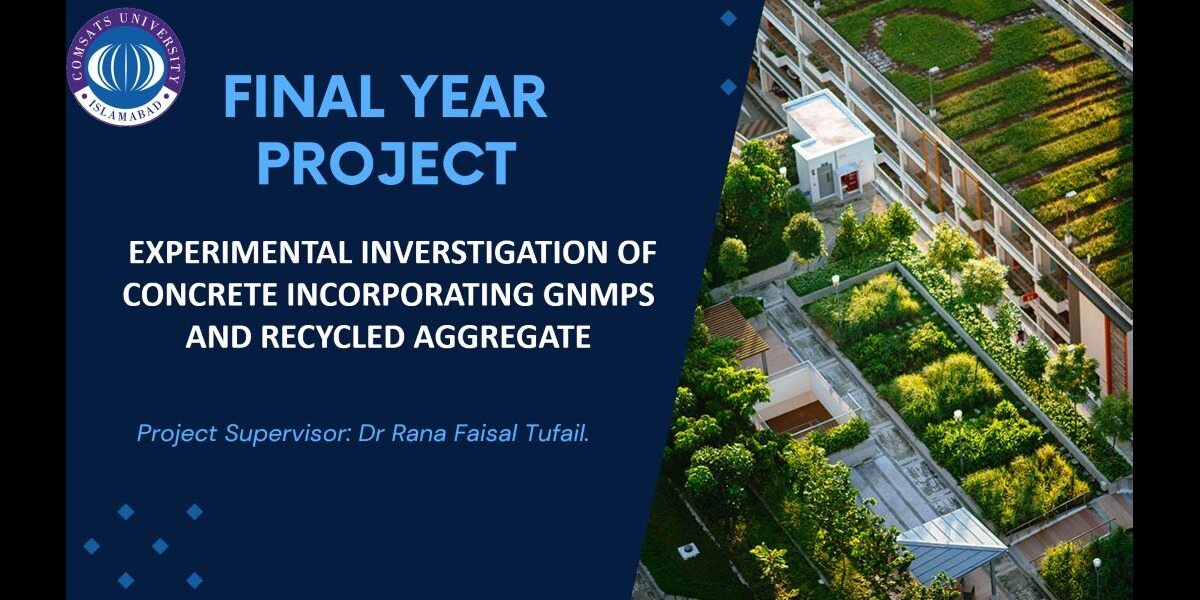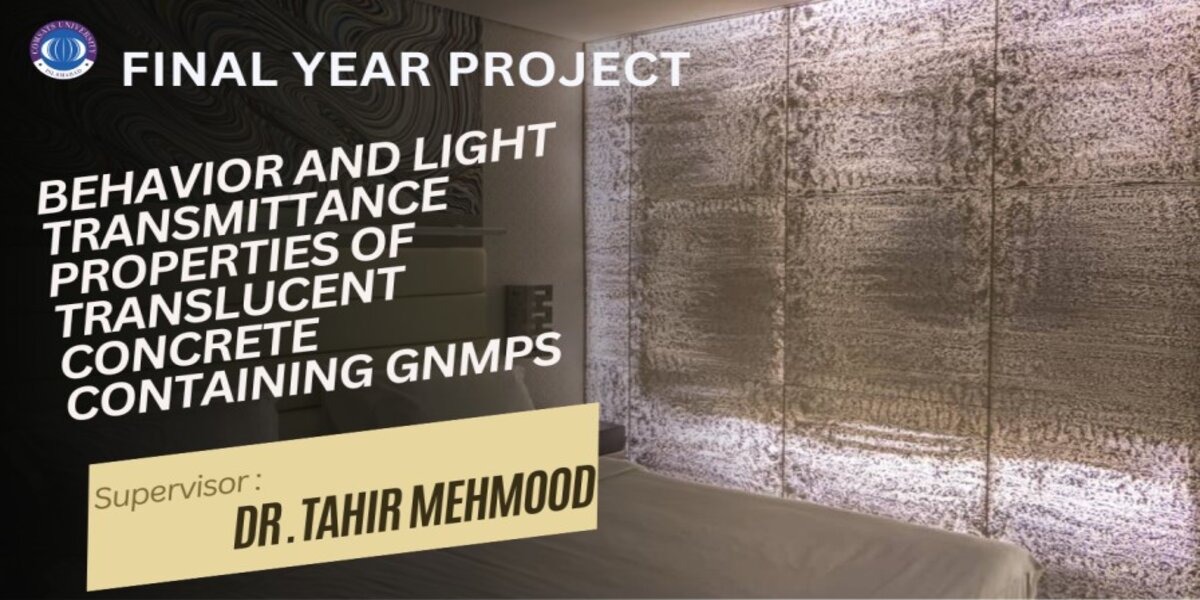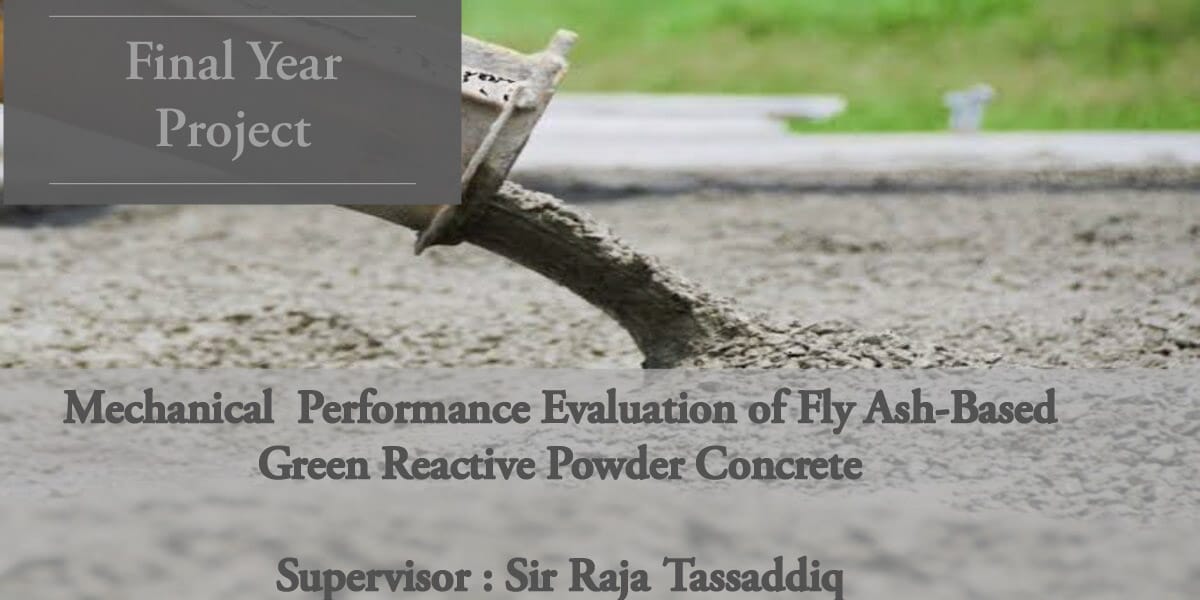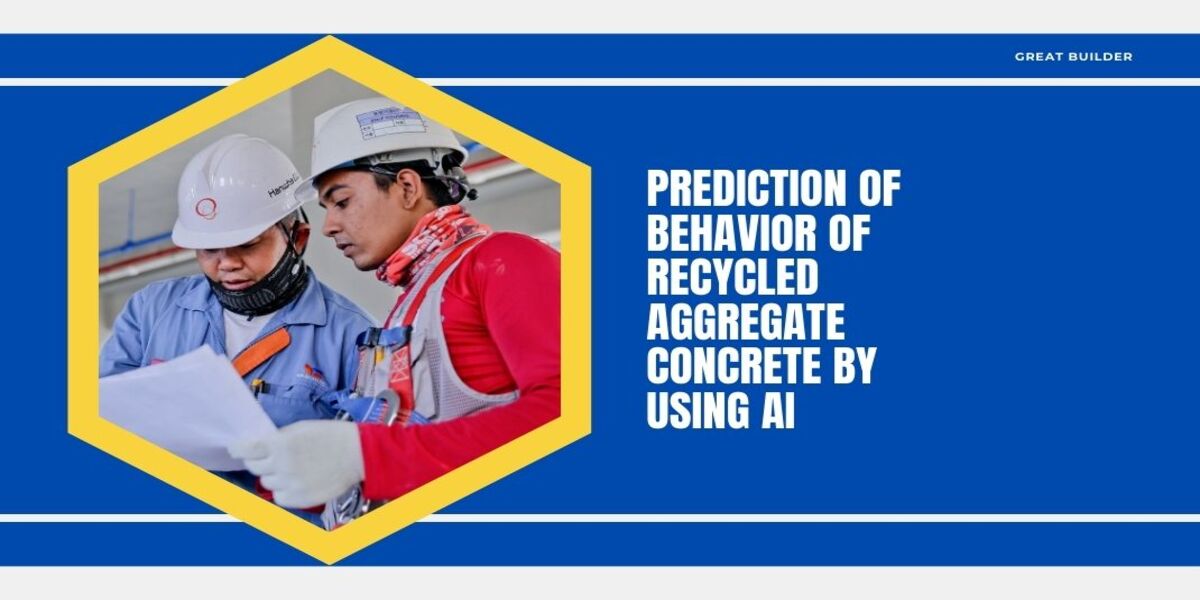This project utilizes Building Information Modeling (BIM) to optimize energy retrofitting strategies for existing structures at CUI Wah Campus. The goal is to reduce energy consumption, costs, and environmental impact by identifying energy-saving opportunities, simulating retrofitting scenarios, and providing BIM-based solutions. The project leverages Autodesk tools (AutoCAD, Revit, Insight) to create architectural and energy BIM models, conduct energy analysis, and design retrofitting solutions with wall insulation, solar shading, window glazing, and PV surface covering. The outcome is expected to contribute to sustainable development and energy efficiency in existing buildings, aligning with the United Nations' Sustainable Development Goals.
Objectives
This project aims to employ Building Information Modeling (BIM) for energy retrofitting of existing structures at CUI Wah Campus. The objective is to reduce energy consumption and costs, and promote sustainable development, by leveraging BIM's capabilities in visualization, simulation, and data analysis. Specifically, the project seeks to assess the existing campus with BIM, model and simulate energy consumption, evaluate and compare different retrofitting scenarios, and provide BIM-based solutions for energy reduction. By achieving these objectives, the project hopes to contribute to a more sustainable and energy-efficient built environment.
Socio-Economic Benefit
This project offers several socioeconomic benefits:
1. Reduced Energy Consumption and Costs: The project aims to reduce energy consumption and costs by optimizing energy use in existing buildings. This will lead to significant cost savings for CUI Wah Campus, freeing up resources for other purposes.
2. Identification of Energy-Saving Opportunities: The project uses BIM to identify energy-saving opportunities and optimize retrofitting strategies. This will help CUI Wah Campus make informed decisions about energy efficiency upgrades and reduce energy waste.
3. Environmental Impact Reduction: Reduce energy consumption, resulting in decreased carbon emissions and other pollutants, contributing to a healthier environment and mitigating climate change effects.
4. Demonstration Effect: Successfully implement energy retrofitting at CUI Wah Campus, serving as a demonstration of sustainable practices, inspiring other institutions and individuals to adopt similar initiatives, contributing to broader societal change towards sustainability.
5. Skill Development: Engage with advanced technologies like BIM and energy retrofitting, enhancing the skill set of professionals involved, fostering innovation and expertise in sustainable building practices.
6. Improved Comfort and Productivity: Implement retrofitting measures like improved insulation and shading, enhancing comfort levels within buildings, leading to increased productivity and well-being among occupants.
Methodologies
The project methodology can be divided into 5 distinct stages.
Stage 1: Architectural BIM Model Development
The project begin with the creation of the architectural BIM model. The Modeling will be based on real world case study of a CUI Wah Campus
Stage 2: Architectural BIM Model Separately with Existing Properties
This stage involves the creation of architectural models separately for all departments with their existing properties this stage also involves creating energy models in Revit for each department importing the models into Autodesk insight and run the energy analysis
stage 3: Retrofitting strategies
Creating individual departmental models, develop an architectural model for each department with exterior wall and roof insulation create an energy model in Revit for each department import the models into Autodesk insight run energy analysis in Autodesk insight
Stage 4 , 5:
Stages 4 and 5 focus on evaluating additional retrofitting strategies by incorporating specific upgrades like window double glazing or exterior window solar shading into the baseline models created in stage 3 the process involves implementing the chosen upgrade in the model and then following the same procedures as in stage 3 to create energy models import them into Autodesk insight and run the analysis
stage 6: PV Surface Covering:
This stage involves using only Autodesk insight where a percentage selection at PV surface covering (60%) is applied to each department and then running the analysis
Outcome
• Wall insulation retrofitting reduces energy costs by 13% on average.
• Double glazing achieves an average energy cost reduction of 8.25%.
• Window solar shading leads to a 3.25% average reduction in energy costs.
• PV surface covering (60%) delivers a remarkable 48.75% average reduction in energy costs.
• The findings of the study indicate that energy retrofitting of existing structures holds promise in reducing energy consumption, achieving sustainable outlook for the neighborhoods, and providing inhabitants a practical approach to save on their valuable income.
• The study further shows reduction in energy consumption as a function of the type of energy retrofit that is employed. The findings indicate that harnessing solar energy is the most optimal way of reducing energy consumption followed by other methods.
• The research design and the findings of the study allude to the importance of employing BIM in not only assessing the most effective approach to reduce energy consumption but also the approach of implementing energy retrofits in the existing struct

